
Take a Virtual Tour of this home
Take a Video Tour of this home
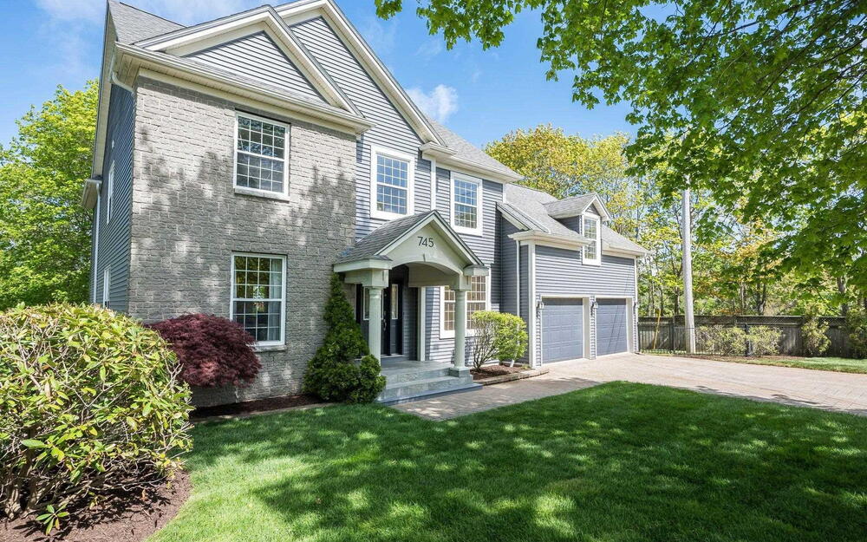




















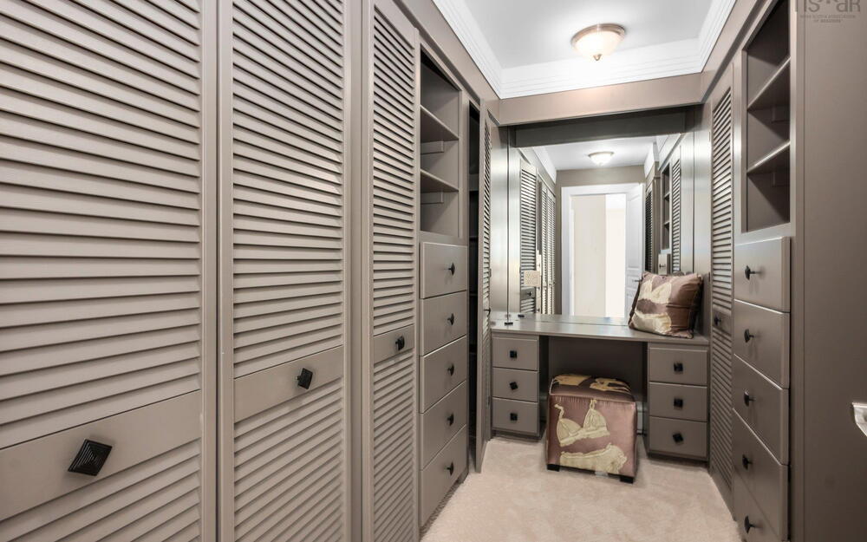







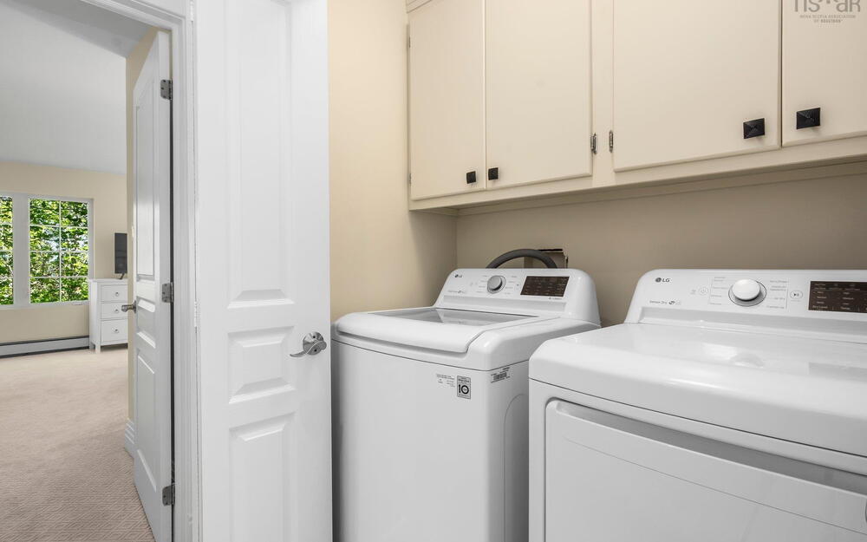
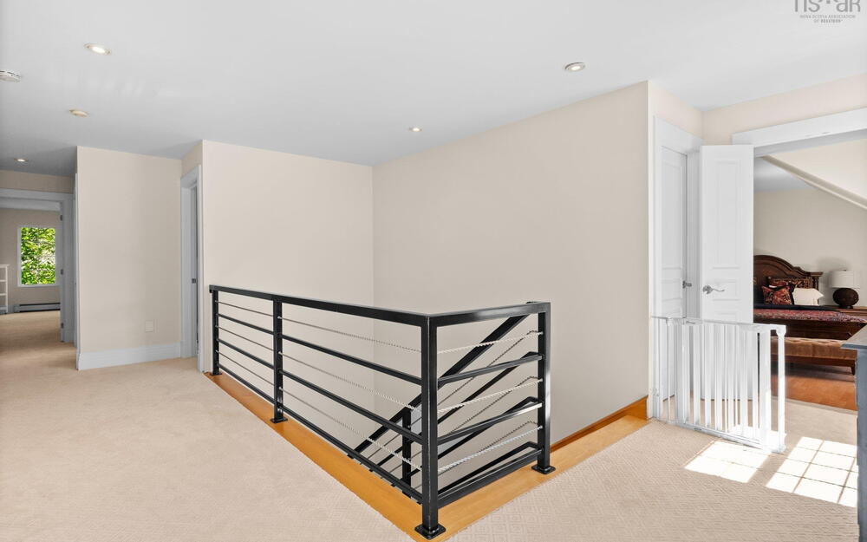






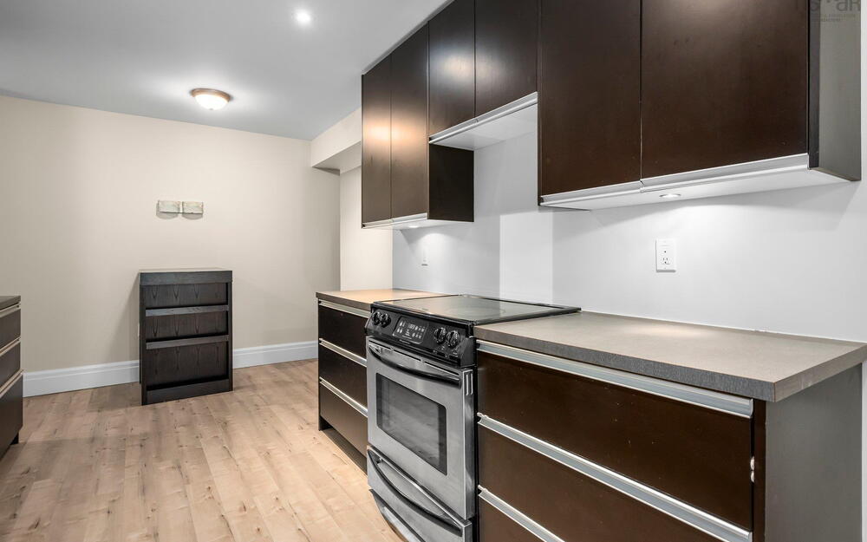


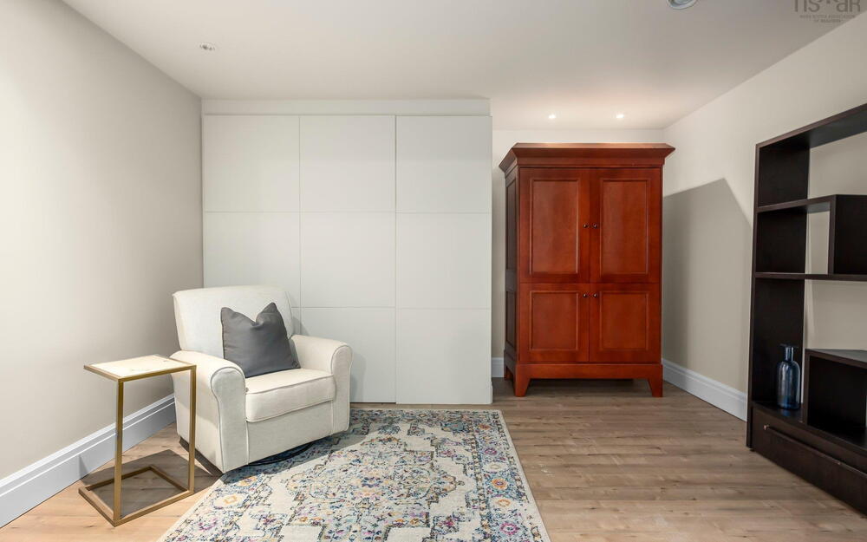



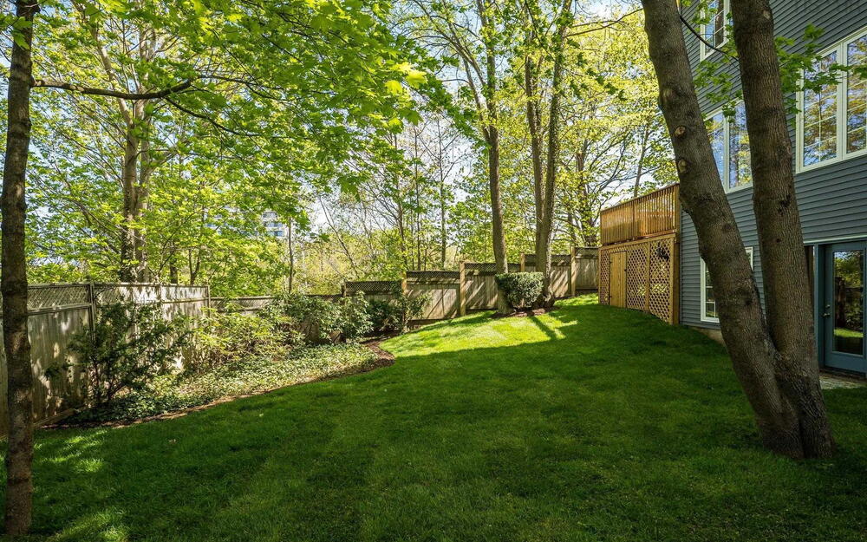
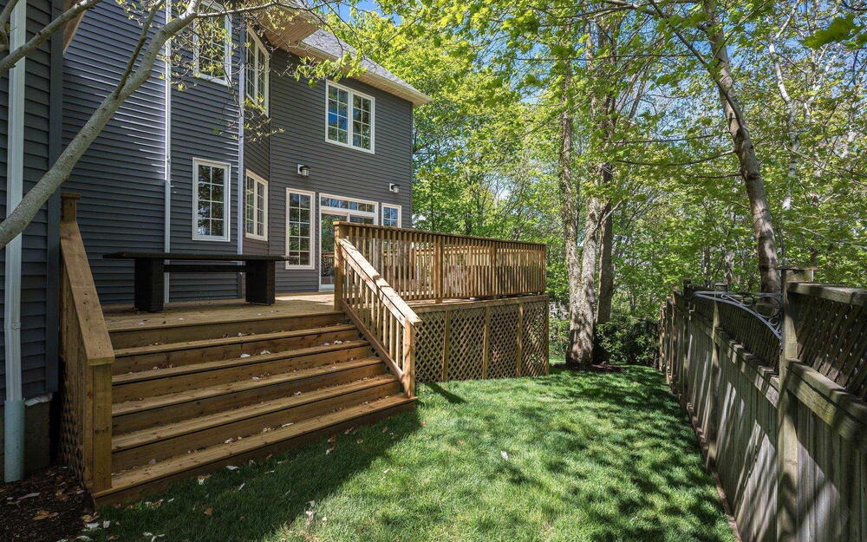
44.6299352, -63.5730154
Property Details
Listed by David Dunn

David Dunn
Having spent over 20 years in real estate in the Halifax, Bedford, Dartmouth, Chester and surrounding areas, I have a feel for what is important to its residents. With well-rounded experience in all areas of the industry, I pride myself on being a one-stop-shop for buyers and sellers. I have combined my dedication and experience to making a giant footprint in the high-end south end market in Halifax as well as spending equal time and efforts marketing and selling properties in all price ranges and communities of the HRM and outside areas. My ability to listen and understand my client’s needs has allowed me to continuously achieve my client’s goals and expectations. My personable and professional character has allowed me to build and maintain solid relationships, which is why my business has grown primarily from referrals and repeat clients. Because of these relationships and the quality of service I provide, I have been Royal Lepage’s #1 agent in Atlantic Canada from 2009-present. In 2013 I became a member of the Royal LePage's Chairmans Club which rewards the top 1% of real estate agents in the company out more than 20,000 REALTORS® across Canada and I have been able to be in this club ever since. I look forward to working with you.
